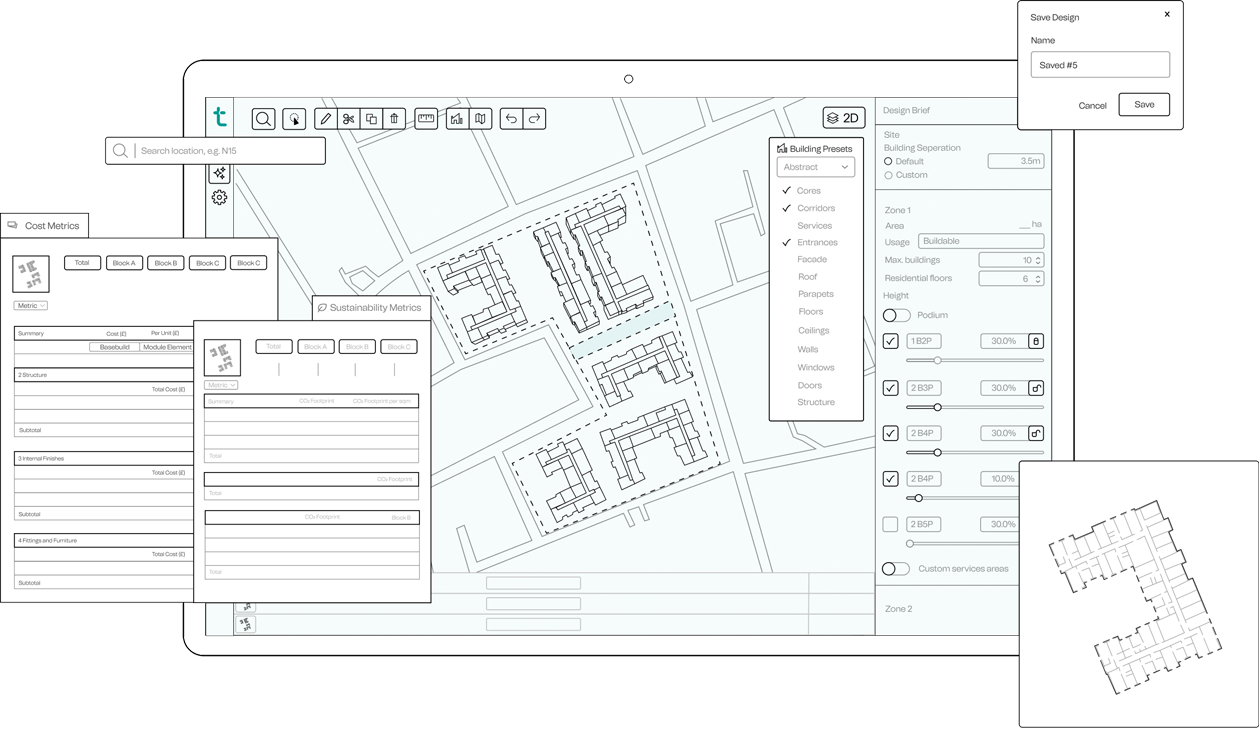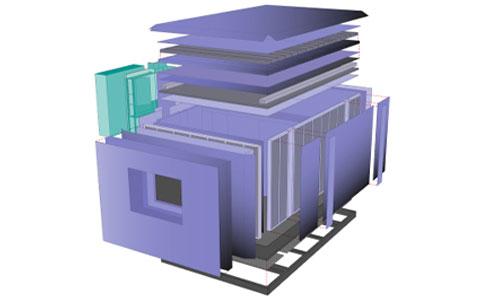Tessa
Our TESSA software brings the power of a full consultant team and a comprehensive suite of tools to a single app, delivering costed, carbon-quantified, buildable design options with no specialist skills required.
TESSA automates the generation of optimised multifamily housing schemes between three and 25-storeys in height. It produces feasibility studies in minutes, providing certainty on what can be built from a design standpoint, and how much it will cost, on any given plot of land.

TESSA is designed for anyone working in the public or private sector who is looking to realise the full potential of a site for multioccupancy residential development.
TESSA unlocks the potential of sites, giving you instant access to their development value. It is searchable by location or Land Registry title, enabling you to explore the context of your sites and to understand their residential capacity with unprecedented simplicity. Outputs are powered by live data, with cost and carbon metrics drawn from an accredited modular build system: the Modulous Kit of Parts.
- An intuitive interface
- Instantly accessible site parameters
- Land values in minutes
- Live metrics to inform decision making
TESSA delivers highly accurate site viability assessments in real time, with no specialist skills required. Design options are based on a fully costed and carbon quantified modular build system – the Modulous Kit of Parts – which underpins the TESSA unit types. Developers can manipulate their briefing criteria to hit their desired targets and cost and carbon metrics will update automatically, bringing unprecedented certainty to early-stage feasibility.
- Viable designs without consultant team input
- Accurate cost and carbon metrics from live data
- Optioneering in real time
- Certainty at your fingertips
TESSA streamlines the concept design process, radically reducing the time you spend on speculative work and delivering structurally viable, carbon quantified, and fully costed schemes based on optimised apartment layouts in minutes. It enables you to zero in on the best solutions and to focus your design skills on these, creating a shared model for collaboration with clients, consultants, and planning authorities, backed by full integration with standard BIM software for export.
- More viable options, more quickly
- Speculative and repetitive work automated
- Designs augmented by cost plan, carbon metrics and structural solution
- Freedom to focus on design intent and response to context: the ‘value-add’
TESSA powers the in-house Modulous consultant team, comprising professional AEC consultants, data experts and manufacturing specialists. Whether you have a complex, data-heavy project brief, or a portfolio of sites to assess, our team can offer turnkey consultancy using our standard apartment types or bespoke solutions to meet your residential asset class requirements. Share the metrics and models with your wider team and export comprehensive reports for Board or finance approval.
- Complexity made simple
- Transparent and auditable data
- Multiple viable solutions
- Project delivery if required
See also
Our Kit of Parts

Our Kit of Parts is a standardised set of assemblies manufactured by our supply chain partners to remove the need for dedicated factories, providing a low-risk, low-capex modular solution.